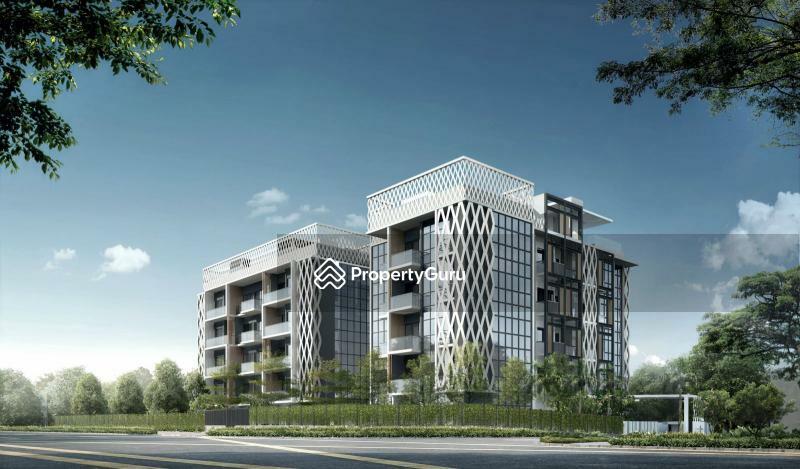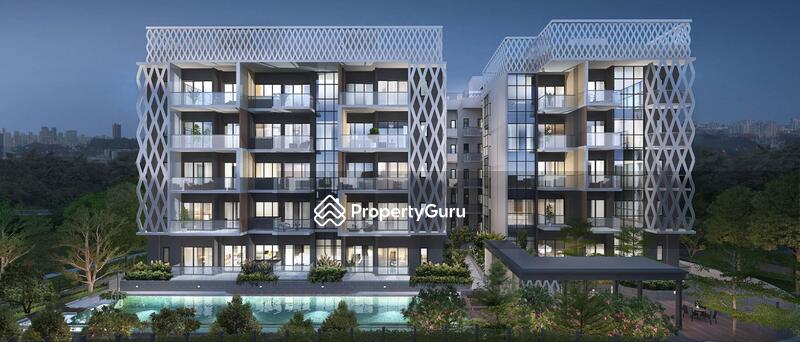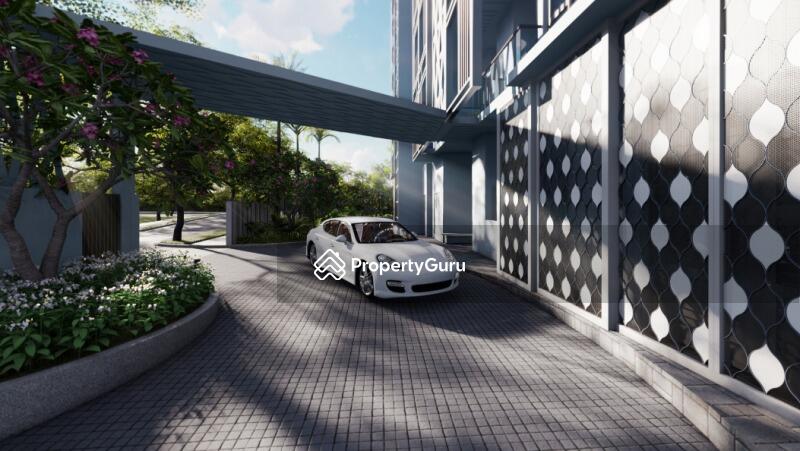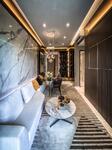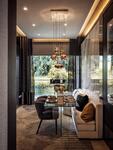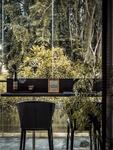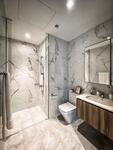Details
Project Name |
Lattice One |
project type |
Condominium |
Developer |
Amcorp Development Pte Ltd |
Tenure |
Freehold |
PSF |
S$ 2,079 - S$ 2,362 |
Completion Year |
2022 |
# of Floors |
N/A |
Total Units |
48 |
Awards
Description
Lattice One is an upcoming freehold development located in 1 & 3 Seraya Crescent, along Upper Thomson Road in District 20, Singapore. The development comprises of 48 exclusive units and is slated to be completed in 2022.
Lattice One - Unique Selling Points
Due to the scarcity of land resources, freehold residential developments are very rare hence Lattice One would be a much-anticipated development in addition to the features that it boasts of. The developer takes extra effort to meticulously designed and structured the interior and exterior of the development in such a way that provides a luxurious living experience with various high-quality faciltiies. One of the most remarkable features of the development is its easy access to other major parts of the city despite its location in the least densely populated Thomson Estate which comprises mainly low-rise private development surrounded by enchanting, lush greeneries. Lattice One is in a prime location with easy accessibility to numerous eateries, education institutions and medical facilities within proximity. For nature lovers, Lattice One is located close to Central Catchment Nature Reserve and the Singapore Island Country Club.
Lattice One – Accessibility
Lattice One is within a short walking distance to Bright Hill MRT station, and Mayflower MRT station on the Thomson-East Coast line. Thomson-East Coast line will have 22 stations with 6 interchanges linking to the East-West line, North-South line, North-East line, Circle line and Downtown line. Upon the completion of this Thomson Line, residents will be seamlessly connected to all areas of Singapore. Apart from that, there is a bus stop located within walking distance. Lattice One is also connected to major expressways such as Central Expressway (CTE), Pan-Island Expressway (PIE) and Seletar Expressway (SLE) which brings the residents to other parts of the island easily.
Lattice One - Amenities
Dining near Lattice One
- Sembawang Hill Food Centre
- Shunfu Mart Food Centre
- Chomp Chomp Food Centre
Schools and Education Institute near Lattice One
- Ai Tong School
- Catholic High School
- CHIJ St. Nicholas’ Girls School
- Mayflower Primary School
- Ang Mo Kio Primary School
Clinics and Hospitals near Lattice One
- Mount Alvernia Hospital
- Thomson Medical Centre
- Health City Novena
Shopping Malls and Shops near Lattice One
- Thomson Plaza
- Junction 8 Mall
- Bishan North Shopping Mall
- AMK Hub Shopping Mall<\li>
- Velocity Mall
- Novena Square
Lattice One - Project information
Lattice One has 2 blocks of 5-storeys apartment housing 48 residential units. Unit choice ranges from two to four bedrooms, with unit size varying from 538 to 1,184 square feet.
- Project Name: Lattice One
- Type: Apartment
- District: 20
- Configuration: 48 residential units
- Site area: 26,665 square feet
Unit types for Lattice One:
- 2 Bedrooms (538 – 657 square feet)
- 2 Bedrooms Premium (614 square feet)
- 2 Bedrooms with Study (646 square feet)
- 3 Bedrooms (840 – 1,076 square feet)
- 4 Bedrooms (1,023 – 1,184 square feet)
Lattice One - Related Projects
The following projects are by the same developer as Lattice One:
Lattice One - Nearby Projects
The following developments are in the same neighbourhood as Lattice One:
Facilities & Amenities
Facilities
- Drop Off Point
- Gymnasium room
- Lap pool
- Main entrance
- Pavillion
- Pool Deck
- Wading pool
Buildings Details
| Building | # Floors | # Units |
|---|---|---|
| Building @ 1 Seraya Crescent 575811 | N/A | N/A |
| Building @ 3 Seraya Crescent 575872 | N/A | N/A |
Project Review

Lattice One Condo Review
Skirted by the Lower Pierce Reservoir and the MacRitchie Reservoir, Lattice One condo is a District 20 development that promises exclusivity and privacy. By 2021, the development will also enjoy improved connectivity to the CBD thanks to the Thomson-East Coast Line.
Read Project Review