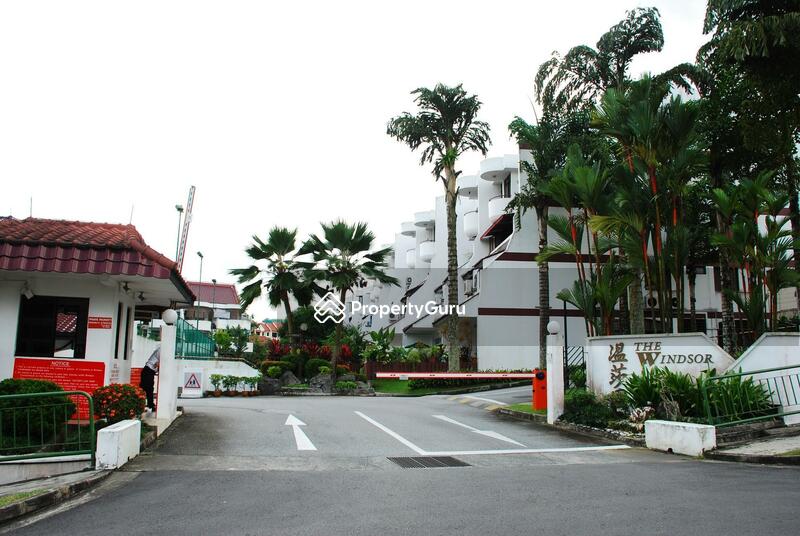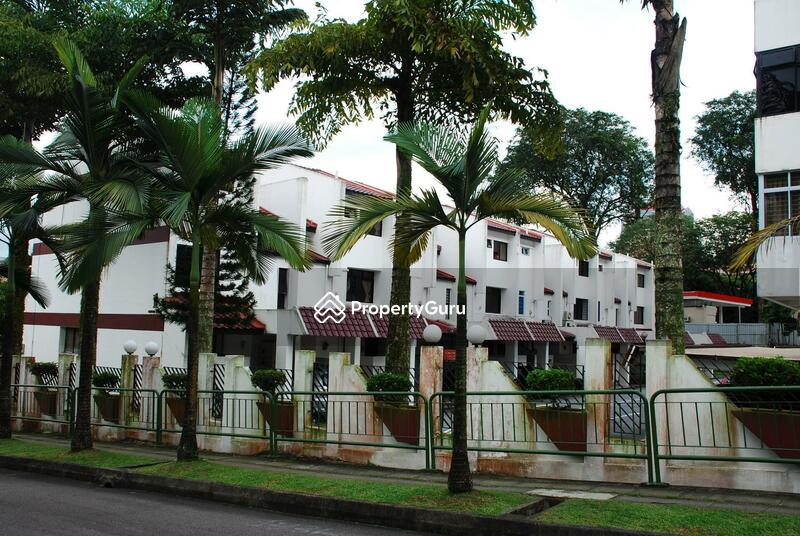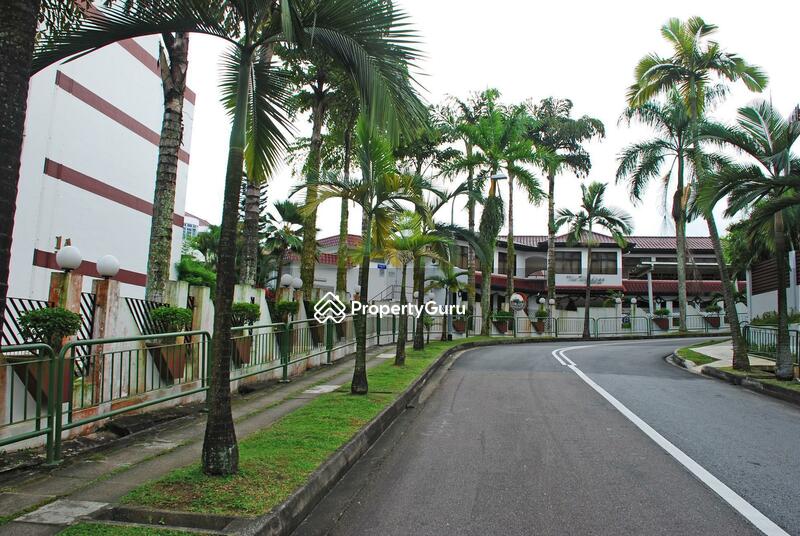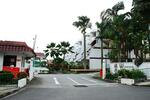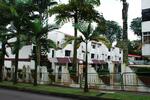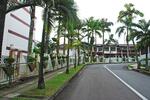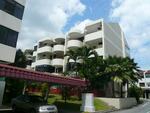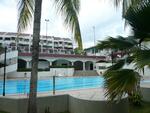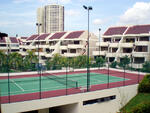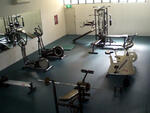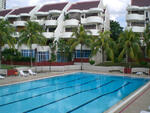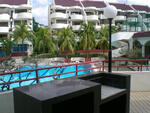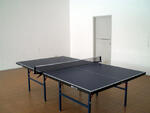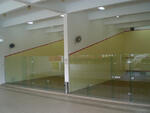Details
Project Name |
The Windsor |
project type |
Condominium |
Developer |
Island Club Condominium Pte Ltd |
Tenure |
Freehold |
PSF |
S$ 1,473 - S$ 1,602 |
Completion Year |
1987 |
# of Floors |
1 |
Total Units |
159 |
About The Windsor
The Windsor refers to a freehold project nestled in 1- 9A Ontario Avenue in Bishan, Singapore District 20. The developer of this project is Island Club Condominium Pte Ltd, a Singapore-based real estate development company incorporated in January 1980. The development of Windsor was completed in 1987. Built on a freehold piece of land, the condominium has a total of 159 units. The property is just short-distance away from Marymount MRT Station, Singapore Island Country Club as well as Macritchie Reservoir Park. The property is also surrounded by numerous educational institutions, retail shops, restaurants among other public amenities. It is easily accessible from various directions through Central Expressway (CTE) as well as Pan Island Expressway (PIE). Travelling to and fro the locality of the project by public means has never been such a convenient affair with the availability of several MRT stations, taxis and seven bus stops in the vicinity. For added convenience to the residents of the condominium, the property is equipped with an array of condo facilities including a gymnasium, swimming pool, squash court, playground, 24-hour security and much more.
The Windsor - Unique Selling Points
With fairly priced units, The Windsor offers you a golden investment and a nice place that you can call your home. This is property is an ideal home for people who want a modern condo lifestyle. Whatever that you lack in this development will definitely be found within a short distance from the condominium. If you want to reside in a home where you can enjoy your leisure moment to the fullest right from the comfort of your doorstep, then don’t look further; this condo has your back. It is equipped with a wading pool and a wading for water-game lovers while tennis and squash games enthusiasts have tennis courts and a squash court, respectively, at their disposal in the condominium. Host your club members in the property’s clubhouse or have an awesome meat-feasting moment with your buddies at a barbecue pit located within the condominium. Stay in this home feeling safe always as it is equipped with 24-hour security. Shopping couldn’t be easier to the occupants of this property, with Thomson Plaza Shopping Mall being a walking distance from the condominium. Furthermore, access to education is a hassle-free affair to the residents as the development is surrounded by various educational institutions including kindergartens, primary schools and secondary schools. Have a fantastic weekend by visiting Singapore Island Country Club or Macritchie Reservoir Park, both of which are a stone throw from the condominium.
The Windsor – Accessibility
The Windsor is easily accessible from various directions through Central Expressway as well as Pan Island Expressway. Otherwise, you can access it by trains that service the nearby MRT stations such as CC16 Marymount, CC15 Bishan and NS17 Bishan. Of the three, CC16 Marymount is the closest, being 1.62 kilometers away while the farthest NS17 Bishan, being 2.38 kilometers away. A drive of 15 to 20 minutes from the project is enough to reach Orchard Road shopping district through Thomson Road.
The Windsor - Amenities & Attractions
The property is a walking distance away from Thomson Plaza Shopping Mall, a host of many public amenities including recreation facilities, retail shops, supermarket, eateries, restaurants and financial institutions, among others. Junction 8 Shopping Centre and Amk Hub are 2.4 kilometer and 2.7 kilometer away. Within a radius of just roughly one kilometer from the condominium, you’ll find many educational institutions including Ai Tong School, Peirce Secondary School ,Anglo-Chinese School and Bishan Park Secondary School. Other learning institutions located in the vicinity of the development comprise Peirce Secondary School, Whiteley Secondary School as well as Raffles Institution Junior College.Schools and Education near The Windsor:
- Ai Tong School
- Peirce Secondary School
- Anglo-Chinese School
- Bishan Park Secondary School
- Whiteley Secondary School
- Raffles Institution Junior College
- Junction 8 Shopping Centre
- Amk Hub
The Windsor - Project information
Built on a freehold land, The Windsor has a total of 159 condominium units. The units comprise of three-bedroom condos, mansionettes and townhouses. The built-up area of a three-bedroom home in this development range from 122 square metres to 167 square metres while that of a mansionette falls within the range of 201 square metres to 358 square metres. A townhouse has a total built-up size of 232 square metres.
The condominium hosts an array of facilities including barbecue pits, squash court, swimming pool, wading pool, tennis courts, kids’ playground, clubhouse and sauna. Your safety shouldn’t be an issue during your stay in this property because it is equipped with 24-hour security.
- Project Name: The Windsor
- District: 20
- Configuration: 159 residential units
- Three-bedroom (122 square metres - 167 square metres)
- Mansionette (201 square metres - 358 square metres)
- Townhouse (232 square metres)
The Windsor - Nearby Projects
The following developments are in the same neighbourhood as The Windsor:
Facilities & Amenities
Facilities
- Barbeque Area
- Clubhouse
- Lap pool
- Pool Deck
- Playground
- Sauna
- 24 hours security
- Squash court
- Swimming pool
- Tennis courts
- Wading pool
Buildings Details
| Building | # Floors | # Units |
|---|---|---|
| The Windsor @ 1, Ontario Avenue, 576189 | 1 | 159 |
| The Windsor @ 1A, Ontario Avenue, 576190 | N/A | N/A |
| The Windsor @ 3, Ontario Avenue, 576191 | N/A | N/A |
| The Windsor @ 3A, Ontario Avenue, 576192 | N/A | N/A |
| The Windsor @ 5, Ontario Avenue, 576193 | N/A | N/A |
| The Windsor @ 5A, Ontario Avenue, 576194 | N/A | N/A |
| The Windsor @ 7, Ontario Avenue, 576196 | N/A | N/A |
| The Windsor @ 7A, Ontario Avenue, 576197 | N/A | N/A |
| The Windsor @ 9, Ontario Avenue, 576199 | N/A | N/A |
| The Windsor @ 9A, Ontario Avenue, 576200 | N/A | N/A |
