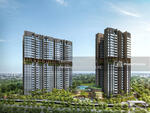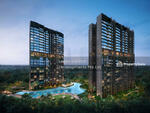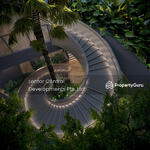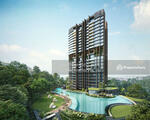Details
Project Name |
Hillock Green |
project type |
Condominium |
Developer |
Lentor Central Developments Pte. Ltd. |
Tenure |
99-year Leasehold |
PSF |
S$ 1,757 - S$ 2,551 |
Completion Year |
2028 |
# of Floors |
N/A |
Total Units |
474 |
Description
Hillock Green
Hillock Green is a newly launched 99-year leasehold condominium located at 22 Lentor Central in District 26 (D26).
Location
Hillock Green is the newest addition to the enclave. It is located in the Lentor Hills Estate, a neighbourhood predominantly comprised of landed homes and private condominiums.
While enjoying the exclusivity of residing in a private estate, residents can also unwind in the lush greenery and tranquil landscapes offered by the surrounding Hillock Park and Linear Park.
Hillock Green is also an eight-minute walk from Lentor MRT station (TE5) on the Thomson East-Coast Line (TEL), so residents can travel to the Orchard shopping belt, Marina Bay, and the Woodlands Regional Centre with one direct train ride.
In addition to being within walking distance of the upcoming Lentor Modern Mall, residents also get convenient access to affordable amenities such as wet markets and hawker centres nearby.
Families with children will also benefit from choice schools within close proximity to the vicinity.
Accessibility and Amenities Near Hillock Green
One of the strong selling points would be its close proximity to the Lentor MRT station (TE8) on the TEL.
The TEL gives commuters access to the Circle Line via Caldecott (CC17/TE9), the North-South Line via Orchard MRT station (NS22/TE14), the Downtown Line (DRL) via Stevens MRT station (DT10/TE11), and the North-East Line (NEL) via Outram Park MRT station (NE3/EW16/TE17). This significantly reduces residents' travelling time to the Orchard shopping belt and the Central Business District (CBD).
For drivers, the condo is well connected to main arterial roads and expressways such as the Central Expressway (CTE) and Seletar Expressway (SLE).
Upon completion in 2027, the North-South Corridor (NSC) will also unlock a wider range of public transport services to the North, South, and East of Singapore and the Central Business District (CBD). The dedicated bus lanes, cycling trunk routes, and pedestrian paths along the 21.5km corridor are estimated to reduce travelling time by up to 15 minutes.
Project Details and Facilities
- 50m Lap Pool
- Clubhouse
- Gym
- Tennis Court
- Playground
- Sky Garden
Schools And Education Institutes
- Anderson Primary School
- CHIJ St. Nicholas Girls’ School
- Mayflower Primary and Secondary School
- Presbyterian High School
- Ang Mo Kio Primary and Secondary School
- Peirce Secondary School
- Yio Chu Kang Secondary School
Hillock Green is near preschools for families with young children, such as My Canopy Montessori, MapleBear Preschool, and MAGIC.
Other choice schools, such as Raffles Institution and Catholic High School, are nearby.
Tertiary educational institutions nearby include Anderson Serangoon Junior College and Nanyang Polytechnic.
Medical Centres
Nearby healthcare facilities include:
- SATA CommHealth Ang Mo Kio Medical Centre
- Ang Mo Kio Polyclinic
- Ang Mo Kio-Thye Hua Kwan Hospital
- Healthcare AMK Medical Clinic
- St Luke’s ElderCare Ang Mo Kio Residence
- CareDoc Medical Clinic
- Raffles Medical Ang Mo Kio
- Life Family Clinic (Ang Mo Kio)
Shops and Shopping Malls
Residents enjoy convenient access to various shopping and dining options without travelling far away from home. Across the road, residents can access supermarkets and speciality services such as childcare centres at Lentor Modern, an integrated mixed-use development with retail and dining options.
Those open to venturing out of Lentor can take a short drive to nearby heartland malls such as Ang Mo Kio Hub, Jubilee Square, Djitsun Mall, Thomson Plaza, Junction 8, and Northpoint City.
Residents who enjoy affordable local food will also be spoilt for choice. Several food centres and markets are nearby, such as the 628 Ang Mo Kio Market & Food Centre, Mayflower Market & Food Centre, and Sembawang Hills Food Centre.
For those who love late-night supper runs, popular supper hangout spots in Tagore, Springleaf, and Upper Thomson are also a short drive away.
For nature and outdoor enthusiasts, various recreational venues and nature reserves, such as the Yio Chu Kang Stadium & Sports Complex, Lower Peirce Reservoir and Park, Thomson Nature Park, and Bishan-Ang Mo Kio Park, are nearby.
Hillock Green Developer
Hillock Green is a joint venture by Lentor Central Developments Pte Ltd comprising Forsea Residence Pte. Ltd, Soilbuild Group Holdings Ltd, and United Engineers Ltd.
Forsea Residence Pte. Ltd. focuses on real estate development, building and infrastructure construction, and M&E services. Forsea is backed by its parent company, China Communications Construction Company Ltd, a globally integrated infrastructure service provider with a business presence in over 145 countries.
Soilbuild Group Holdings Ltd is a leading integrated property group with an established track record. With over 46 years of industry experience, Soilbuild spearheaded residential properties ranging from luxury condominiums to conservation houses. Notable projects include Verticus, which received high commendation for Best Boutique Condo Architectural Design and recognition in Sustainable Construction at the PropertyGuru Asia Property Awards 2020.
Founded in 1912, United Engineers Ltd. is one of the pioneer companies that played a crucial role in Singapore’s infrastructure and economic developments. Key projects under their belt include Orchard Gateway, The Rochester, Rochester Mall, and Park Avenue Rochester.
Hillock Green Launch Details
Hillock Green has been available for viewing since November 2023. Potential buyers can contact the official development team or listed agents to book a show flat viewing and learn more about floor plans.
Site Plan
Sitting on a plot size of 434,144 sq ft, the condo comprises three exclusive 23-storey tower blocks housing 474 units in 1 - to 4-bedroom configurations.
Thoughtfully designed for luxurious living without compromising the environment, the development sports eco-friendly features such as rainwater harvesting systems and solar panels to reduce carbon footprints.
All units also have open-concept layouts to maximise natural light flow and promote healthy home ventilation.
Hillock Green: Northeast Region URA Master Plan
The Urban Redevelopment Authority (URA) Master Plan 2019 seeks to rejuvenate well-established neighbourhoods like Ang Mo Kio with new housing projects and amenities, creating more livable and inclusive communities.
The condo is located in the Lentor Hills’ private enclave. Planned around an existing hillock, the Lentor Hills estate will feature new parks, such as the upcoming Lentor Hillock Park. Seamless park connectors between Teachers Estate and Lentor MRT station will also connect residents from Ang Mo Kio to other estates.
The completion of the TEL will also further boost the development's investment potential. This is fuelled by increased connectivity and reduced commuting times, with the introduction of newly integrated transport hubs to facilitate seamless inter-modal transfers.
The Cross Island Line (CRL), scheduled for completion in early 2030, will further improve the public transport network in the area so residents can reach the eastern and western parts of Singapore, such as the Jurong Lake District and Changi, in one train ride.
Summary
Hillock Green For Sale
Lentor Central Developments won the tender for the site with its winning bid of $481 million, which translates to $1107.95 per sq ft per plot ratio (PSF ppr).
Location is a key drawing factor for investors and prospective buyers considering Hillock Green. The Ang Mo Kio/ Lentor area is an established estate with ample amenities within walking distance. The neighbourhood is also highly connected to the central region and provides residents easy access to an efficient transport network.
Upcoming developments under URA’s plans will further boost accessibility and enhance connectivity in the area, stimulating the property value. This translates to promising potential for capital appreciation in the long term.
Check out Hillock Green listings for sale and units for rent on PropertyGuru Singapore.
Facilities & Amenities
Facilities
- Accessible Washroom/Shower
- Adult Fitness Stations
- Alfresco Dining
- Arrival Lounge/Arrival Court
- Basement car park
- Bicycle Parking
- Billiards room
- BBQ Pavillion
- Cabana Deck
- Car Park
- Covered car park
- Children’s Indoor Play Area
- Children's Pool
- Children's Playground
- Clubhouse
- Covered Linkways
- Community Garden
- Co-Working Space
- Dance Studio
- Dining Pavilion
- Drop Off Point
- Family Lounge
- Fitness corner
- Forest Courtyard
- Game room
- Garden Terrace
- Gymnasium room
- Infinity Pool
- Jogging track
- Karaoke
- Lift lobby
- Lounge
- Landscaped Garden
- Main entrance
- Meditation Deck
- Multi-purpose hall
- Pavillion
- Pool Deck
- Pet Corner
- Play Deck
- Playground
- Poolside Cabana
- Poolside Lounge
- Reading Alcove
- 24 hours security
- Shelters
- Sky Garden
- Sky Lounge
- Skyline Terrace
- Spa pool
- Steam bath
- Swimming pool
- Wading pool
Buildings Details
| Building | # Floors | # Units |
|---|---|---|
| Building @ 22 Lentor Central Singapore 788877 | N/A | N/A |
| Building @ Hillock Green | N/A | 474 |
| Building @ 26 Lentor Central Singapore 788879 | N/A | N/A |
| Building @ 28 Lentor Central Singapore 788880 | N/A | N/A |

















