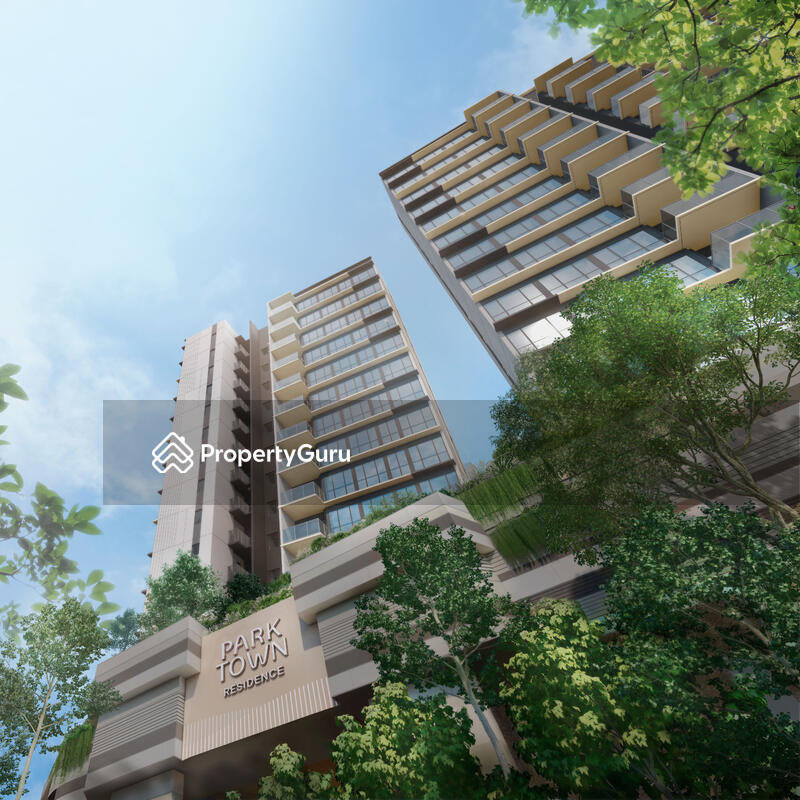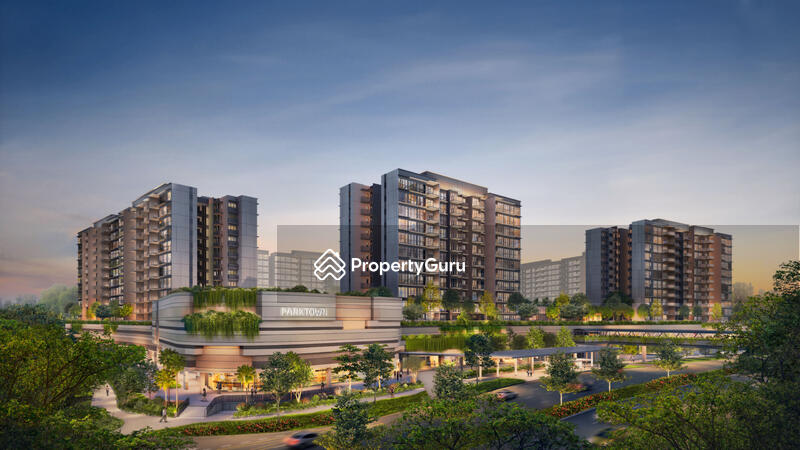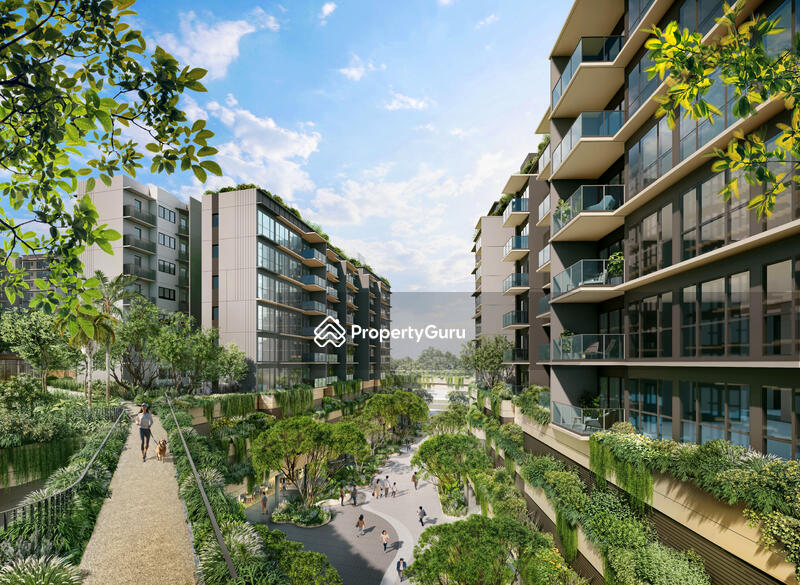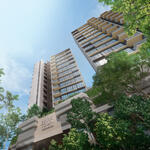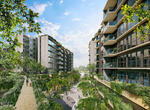Details
Project Name |
PARKTOWN Residence |
project type |
Condominium |
Developer |
CapitaLand Development, UOL Group, Singapore Land |
Tenure |
99-year Leasehold |
PSF |
S$ 1,774 - S$ 2,581 |
Completion Year |
2030 |
# of Floors |
N/A |
Total Units |
1193 |
About PARKTOWN Residence
PARKTOWN Residence
PARKTOWN Residence is a distinguished 99-year leasehold integrated development located at 1 – 23 Tampines St 62 in the highly desirable District 18, Pasir Ris / Tampines, Singapore. This condominium development is brought to life by the esteemed collaboration between UOL, CapitaLand, and Singapore Land Group. PARKTOWN Residence has 1,193 homes with different sizes and layouts.
It offers options from one-bedroom + study to spacious five-bedroom premium apartments to suit different needs. This expansive development is further enhanced by commercial spaces, including a retail mall and essential facilities such as a bus interchange, community club, hawker centre, and green boulevard, all designed to provide a comprehensive living experience.
Unique Selling Points
PARKTOWN Residence boasts a prime location in Tampines North, offering residents exceptional connectivity to the rest of Singapore. The development is strategically positioned near the Tampines North MRT Station (CR6) on the Cross Island Line, providing direct access to the island's extensive public transport network.
Residents also benefit from proximity to major expressways such as the Tampines Expressway (TPE), Pan-Island Expressway (PIE), and Kallang-Paya Lebar Expressway (KPE), ensuring smooth commuting to key destinations including the Central Business District (CBD) and Changi Airport.
PARKTOWN Residence has top-notch facilities like swimming pools, fitness clubs, green spaces, and a shopping mall, all designed for a better living experience. Smart Home technology makes it easy to control appliances from anywhere. With its mix of comfort, convenience, and eco-friendly features, it is a great place to call home.
Accessibility and Amenities Near PARKTOWN Residence
PARKTOWN Residence is perfectly positioned for convenience, ensuring accessibility to public transport and major roads. The development is directly linked to Tampines North MRT Station (CR6) on the Cross Island Line and features an integrated Tampines North Bus Interchange for seamless connectivity.
For residents who drive, PARKTOWN Residence offers quick access to the Tampines Expressway (TPE), Pan-Island Expressway (PIE), and Kallang-Paya Lebar Expressway (KPE), facilitating smooth commutes to the Central Business District, Changi Airport, and other key locations.
The vibrant neighbourhood enhances its appeal with nearby attractions such as Jewel at Changi Airport and shopping centres like Tampines One, Tampines Mall, and Century Square, which have many shops to explore, dining, and entertainment options.
Project Details and Facilities
PARKTOWN Residence is thoughtfully built with many facilities to suit different lifestyles, making it a comfortable and well-rounded place to live. The development features:
- Adult Fitness Stations
- Aircon Facilities
- Amphitheatre
- Aqua Gym
- Basement Car Park
- BBQ Pavilion
- Changing Room
- Children's Pool
- Community Plaza
- Co-Working Space
- Dance Studio/Yoga Room
- Dining Pavilion
- Function Room
- Gymnasium Room
- Jogging Track
- Lap Pool
- Leisure Pool
- Multipurpose Court
- Pavilion
- Poolside Cabana
- Poolside Lounge
- Putting Green
- Swimming Pool
- Tennis Courts
These facilities are designed to keep residents relaxed, stay active, and connect with others. They create a peaceful environment where people can enjoy a modern lifestyle while being close to nature.
Schools and Educational Institutes Near PARKTOWN Residence
Families residing in PARKTOWN Residence benefit from proximity to several educational institutions, including:
- Elias Park Primary School
- Angsana Primary School
- Cavenur Kindergarten
- United World College
- Poi Ching School
Medical Centres/Clinics Near PARKTOWN Residence
Residents have access to various medical facilities, such as:
- Guardian Health & Beauty + Pharmacy
- Healthway Medical (Tampines St 71)
- Healthway Medical (Tampines Central)
- Northeast Medical Group (Tampines Clinic)
- Our Family Physician Clinic & Surgery
Dining Near PARKTOWN Residence
PARKTOWN Residence is surrounded by a diverse range of culinary delights, including:
- YAYOI Japanese Restaurant
- McDonald's Tampines Green View
- Let's Grill Western Food 610
- Kiev's Cuisine Mala Hotpot
- Chee Wei Vegetarian @ 610
Supermarkets Near PARKTOWN Residence
Convenience is further enhanced with supermarkets nearby, including:
- FairPrice Tampines North 633
- Giant Hypermarket - Tampines
- KRUSHA STORES
- Sheng Siong Supermarket
- Good Price Hub
Site Plan
PARKTOWN Residence occupies a prime site at Tampines Avenue 11 in District 18. The development, spread over a 545,511 sq ft site area, is architecturally distinguished and expected to rise to approximately 30 storeys. The design harmoniously blends urban elegance with natural serenity, showcasing notable architectural elements that enhance the aesthetic appeal.
Project Name: PARKTOWN Residence
Type: Condominium
District: 18
Blocks: 12
Floors: 12
Configuration: 1,193 residential units
- Unit Types: PARKTOWN Residence offers a variety of homes, ranging from one-bedroom + study to five-bedroom premium apartments, catering to different lifestyle needs.
PARKTOWN Residence Developer
PARKTOWN Residence is a UOL, CapitaLand, and Singapore Land Group project. These three developers teamed up to design and build a well-planned living space. Each brings years of experience in creating quality homes. Their combined efforts ensure a modern, comfortable, and convenient lifestyle for residents, making this development a great place to live.
The development is thoughtfully planned, offering spacious homes, green spaces, and various amenities. Every detail is designed to make life easier and more enjoyable for residents. From quality construction to smart home features, PARKTOWN Residence provides a comfortable and stylish living environment, making it a great choice for individuals and families looking for a well-rounded home.
Related Projects
The developers of PARKTOWN Residence have built many other well-known homes. Here are some of their other notable developments:
Nearby Projects
There are many other housing projects around PARKTOWN Residence, making the area lively and well-connected. Some of the nearby projects include:
PARKTOWN Residence is a great choice for those looking for a modern and convenient home in Singapore. Located in a well-connected area, it offers easy access to transport, shopping, dining, and essential services. The development features a range of facilities, including swimming pools, fitness spaces, and green areas, designed for a comfortable and active lifestyle.
With different apartment sizes available, it caters to individuals, couples, and families. Smart home features make life easier, and having schools, medical centres, and supermarkets nearby adds to daily convenience. Whether for living or investment, PARKTOWN Residence offers a blend of comfort, accessibility, and future growth potential, making it a standout option in District 18's vibrant neighbourhood.
Visit the PARKTOWN Residence sale page to explore available units today and also units for rental too.
Condo Featured Agents
Facilities & Amenities
Facilities
- Aerobic pool
- Adult Fitness Stations
- Aircon Facilities
- Amphitheatre
- Aqua Gym
- Basement car park
- Bicycle Parking
- BBQ Pavillion
- Changing Room
- Children’s Indoor Play Area
- Children's Pool
- Children's Playground
- Community Plaza
- Co-Working Space
- Dance Studio
- Dining Pavilion
- Drop Off Point
- Function room
- Gymnasium room
- Jacuzzi
- Jogging track
- Lap pool
- Leisure pool
- Lift lobby
- Multipurpose Court
- Pavillion
- Poolside Cabana
- Poolside Lounge
- Putting Green
- 24 hours security
- Swimming pool
- Tennis courts
Buildings Details
| Building | # Floors | # Units |
|---|---|---|
| Building @ Tampines Avenue 11 520610 | N/A | 1195 |
