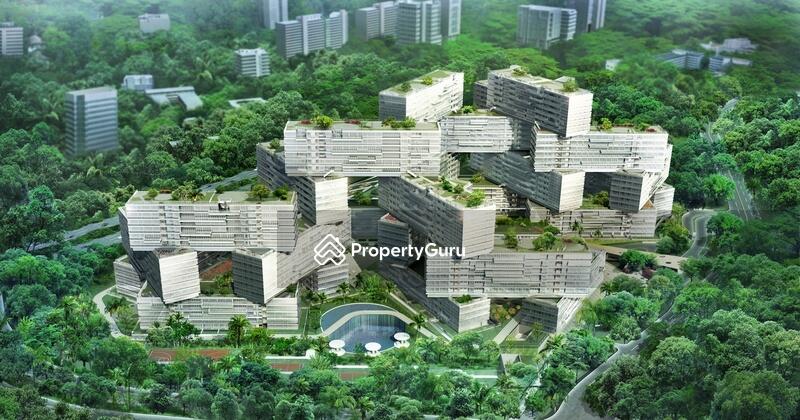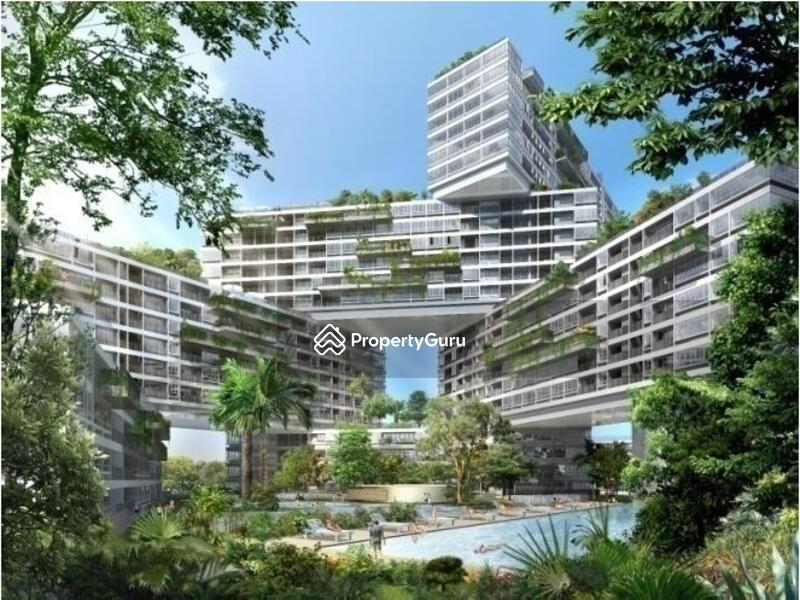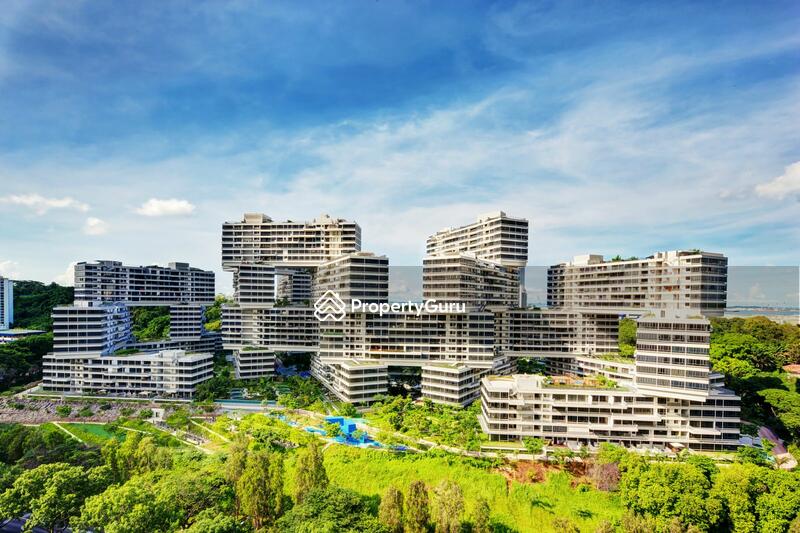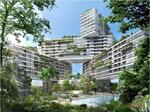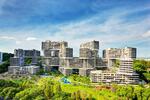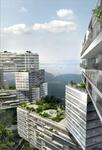Details
Project Name |
The Interlace |
project type |
Condominium |
Developer |
Capitaland Residential & HPL |
Tenure |
99-year Leasehold |
PSF |
S$ 802 - S$ 2,632 |
Completion Year |
2013 |
# of Floors |
24 |
Total Units |
1040 |
Description
The Interlace
The Interlace is a prestigious condominium at 180 to 226 Depot Road, Singapore 109684 in District 4. It is in Singapore's very sought-after Harbourfront/Telok Blangah area. This 99-year leasehold development, brought to life by Ankerite Pte Ltd, a joint venture of CapitaLand Residential and Hotel Properties Ltd, completed in 2013, comprises a total of 1,040 residential units, offering a diverse selection of unit types, including three-bedroom, three-bedroom plus study, and four-bedroom apartments, with sizes ranging from 1,765 sq ft to 2,260 sq ft.
The Interlace features expansive penthouses up to 6,300 sq ft, catering to luxury living preferences. The development is centred around eight landscaped courtyards, offering tranquil community spaces. Residents enjoy various recreational facilities, including swimming pools, gymnasiums, tennis courts, and a clubhouse, providing a unique blend of elegance, functionality, and an active lifestyle.
Interlace - Unique Selling Points
This condominium boasts first-class facilities with its swimming pools, fitness clubs, and tennis courts; its facilities are designed to improve living standards. Its one-of-a-kind architecture is inspired by the arrangement of Jenga blocks for optimal absorption of natural light in spaces that are relatively more vibrant communities. The Interlace won the World Architecture Festival's 2015 World Building of the Year. For these amenities and convenience within the perfect and harmonious amalgamation of the three, residing in The Interlace will be exceptional and unmatched compared to other apartment options.
Accessibility and Amenities Near Interlace
Convenience and Leisure Facilities around the Interlace Location. Accessibility and convenience are offered along significant roads and via public transport. Distance to train stations is unlisted, and leisure and commercial facilities are convenient and readily available to residents. The Interlace is seamlessly connected to significant expressways via Depot Road and Alexandra Road, ensuring smooth commutes to key destinations. The vibrant neighbourhood adds to its appeal, as HortPark, Telok Blangah Hill Park, and Kent Ridge Park are all a stone's throw away, encouraging the Singapore Green initiative.
Project Details and Facilities
The Interlace is designed in great detail to present a variety of facilities to fit lifestyle needs into a holistic environment. The facilities available in this development include:
- Clubhouse for social activities.
- Jogging tracks for fitness enthusiasts
- Tennis courts for sports enthusiasts
- Outdoor workout stations
- Play areas for kids
- Party pavilions
- BBQ promenade for events
These facilities are designed to offer a chance for residents to unwind, exercise, and socialise, thus creating a peaceful environment where urban life blends with nature.
Schools and Educational Institutions Close to The Interlace
Parents living in The Interlace enjoy the convenience of having several schools and educational institutions within proximity, such as:
- ISS International School
- National University of Singapore
- Crescent Girls’ School
Medical Centers/Clinics Near The Interlace
Several medical centres/clinics can be found within easy reach. Some of the centres include:
- Acacia Medical Clinic at The Interlace
- Bukit Merah
- Alexandra Hospital
Eating Out Near The Interlace
There are numerous dining options near The Interlace. These include:
- Alexandra Village Food Centre
- Handlebar
- The Naked Fin
Supermarkets Near The Interlace
Convenience is further accentuated by supermarket chains nearby.
- VivoCity
- Cold Storage at Anchorpoint
- Queensway Shopping Centre
Interlace Site Plan
Strategically located at 180 to 226 Depot Road, Singapore 109684, the Interlace is in the Harbourfront/Telok Blangah area. The development occupies a prime site with a total area of 869,320 sq ft, adding to its attraction. Architecturally, the development is distinguished through its design. The blocks are 31 interconnected ones laid out in a unique hexagonal formation. This kind of structure distinguishes The Interlace from the rest of the developments in the area.
The Interlace's design integrates the elegance of urbanity into nature, harmoniously combining built and natural elements. Extensive landscaping improves life within the house, and added communal spaces also give a communal feel to the structure. Swimming pools and gardens that can be used on the rooftops of each block further enhance this development. Hence, The Interlace is unique in that all these facets - luxury, convenience, and greenery - are balanced appropriately.
Project Name: The Interlace
Type: Condominium
District: 4
Configuration: 1,040 residential units
- Unit Types: Provides a variety of three-bedroom, three-bedroom plus study, and four-bedroom apartments, as well as penthouses.
Developer of Interlace
The Interlace is a stunning residential project by Ankerite Pte Ltd, developed in a joint venture between CapitaLand Residential and Hotel Properties Ltd. It portrays both companies' immense expertise and impressive track record in the project, reflecting their dedication to excellence and innovation.
The Interlace is a testament to CapitaLand's vision of creating modern living spaces that blend seamlessly with the surrounding environment. By focusing on sustainability and a forward-thinking design, the development exemplifies a new era of urban living. With its unique architectural concept and emphasis on community, The Interlace promises to be a standout in the real estate landscape, offering future residents an exceptional living experience within a well-established, trusted framework of development excellence.
The Interlace - Associated Projects
The Interlace - Nearby Projects
The Interlace is located in a neighbourhood with many other well-known residential projects, making for a lively community feel. Other nearby projects include:
The Interlace is an elite development providing high-end living in one of Singapore's best locations. Its distinct architectural design and modern facilities make it ideal for individuals and families looking for high-end urban living. The development has various amenities, including multiple swimming pools, a fully equipped fitness centre, and lush green spaces, making lifestyle experiences more exciting.
A seamless connection to key business districts, shopping malls, and recreational areas makes life convenient; that's never very far away. With its high growth potential, The Interlace is also an attractive option for investors. Strategically positioned in a rapidly developing area, the development ensures long-term value appreciation. Whether for personal living or investment, The Interlace offers comfort, luxury, and accessibility. Its modern design, combined with the convenience of its location, makes it stand out as the best choice for those seeking a refined living experience in Singapore.
Explore the options for buying or renting residential units at The Interlace through the The Interlace for Sale Listings or The Interlace for Rent Listings. There also
Explore the Commercial Sale listings for valuable insights on owning a unit at The Interlace and check out the Commercial Rent listing for fantastic leasing opportunities.
Condo Featured Agents
Facilities & Amenities
Facilities
- Barbeque Area
- Children's Playground
- Clubhouse
- Fitness corner
- Gymnasium room
- Jacuzzi
- Jogging track
- Lap pool
- Multi-purpose hall
- Playground
- Putting Green
- 24 hours security
- Tennis courts
Buildings Details
| Building | # Floors | # Units |
|---|---|---|
| The Interlace @ 180 Depot Road 109684 | 6 | 12 |
| Building @ 182 Depot Road 109685 | 12 | 35 |
| Building @ 184 Depot Road 109686 | 18 | 54 |
| Building @ 186 Depot Road 109687 | 24 | 57 |
| Building @ 188 Depot Road 109688 | 24 | 58 |
| Building @ 190 Depot Road 109689 | 18 | 56 |
| Building @ 192 Depot Road 109690 | 18 | 56 |
| Building @ 194 Depot Road 109691 | 12 | 37 |
| Building @ 196 Depot Road 109692 | 6 | 14 |
| Building @ 198 Depot Road 109693 | 18 | 55 |
| Building @ 200 Depot Road 109694 | 18 | 56 |
| Building @ 202 Depot Road 109695 | 6 | 14 |
| Building @ 204 Depot Road 109696 | 12 | 37 |
| Building @ 206 Depot Road 109697 | 18 | 56 |
| Building @ 208 Depot Road 109698 | 18 | 56 |
| Building @ 210 Depot Road 109699 | 12 | 37 |
| Building @ 212 Depot Road 109700 | 12 | 37 |
| Building @ 214 Depot Road 109701 | 18 | 56 |
| Building @ 216 Depot Road 109702 | 24 | 65 |
| Building @ 218 Depot Road 109703 | 24 | 52 |
| Building @ 220 Depot Road 109704 | 24 | 58 |
| Building @ 222 Depot Road 109705 | 24 | 58 |
| Building @ 226 Depot Road 109707 | 12 | 23 |
Project Review

The Interlace Review
The Interlace is a 1,040-unit development along Depot Road, known for its design and architecture. Most recently, it made headlines for bagging the prestigious ‘World Building of the Year’ title at the World Architecture Festival. Unit sizes range from 2- to 4-bedroom and penthouse units.
Read Project Review